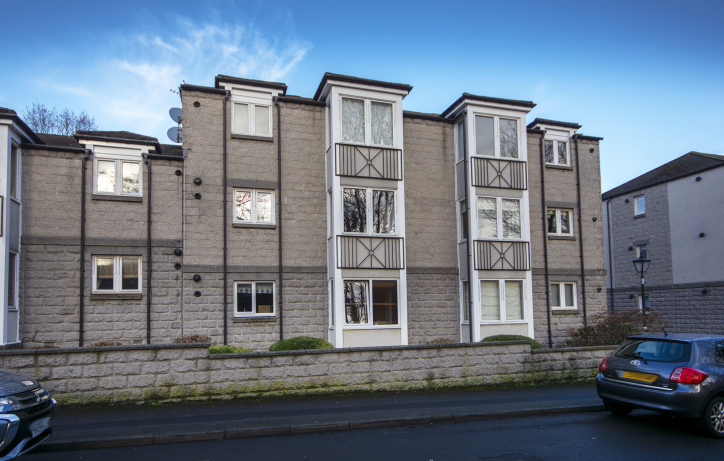115 Polmuir Road, Aberdeen AB11 7SJ
- 2 bedroom, First Floor Apartment
- Offers Over: £148,000
Arrange a Viewing
Tel 07837 810785
We are pleased to offer for sale this attractive, two bedroom, first floor apartment with allocated parking space, located within an exclusive development of modern homes in the popular Ferryhill area of the City. Offering a generous level of particularly light and airy accommodation, benefits include gas fired central heating, double glazed windows, and a door entry system. The neutral décor is complemented by a combination of practical floor coverings which are included in the sale, together with all window dressings, light fittings and kitchen appliances. In addition, any of the contents as seen in the property may be available if required. Enjoying pleasant leafy views to front and rear, access to the property is via a central hallway. The well proportioned lounge boasts a bay-style window overlooking the front of the property and provides access to the kitchen, which is fully equipped and offers ample space for dining table and chairs. Each of the two double bedrooms benefit from mirror-fronted wardrobes, and the bathroom is fitted with white sanitary ware and a vanity unit. Outside, the communal areas within the development, including the landscaped grounds, are maintained to a high standard under a factoring arrangement, and interior viewing is recommended.
Accommodation
- Entrance Hall
- Central to the home, the entrance hall benefits from a deep shelved airing cupboard housing the new water cylinder and gas meter. High level cupboard housing the electric fusebox. Wall mounted coat hooks and door entry handset. Smoke detector and pendant fitting. Carpeted floor.
- Lounge
- 16’10” x 12’9” approx
- Bright, well proportioned lounge with bay-style window enjoying a pleasant outlook to the front and drawing in ample natural light. Neutral décor and co-ordinating roman blinds, carpet and pendant light fitting. Electric fire suite with white surround. TV aerial point with satellite connection. Telephone point. Door to kitchen. Door to kitchen.
- Dining Kitchen
- 10’9” x 9’9” approx
- Well equipped kitchen fitted with a range of white coloured base and wall units, contrasting grey work surfaces, and co-ordinating splashback tiling. Stainless steel sink and drainer with mixer tap. Built-in electric hob with integrated extractor hood above, and electric oven/grill below. The “Zanussi” washing machine and fridge/freezer, and “Bosch” slimline dishwasher will remain. Roller blind fitted to front facing window. Tile effect vinyl flooring. Space for dining table and chairs.
- Double Bedroom 1
- 11’8” x 9’10” approx
- Enjoying a quiet aspect with open outlook to the rear of the property, this attractive bedroom benefits from a mirror-fronted wardrobe, with ample floor space for free standing furniture. Co-ordinating pendant, curtains and carpet.
- Double Bedroom 2
- 11’8” x 8’7” approx
- Again rear facing, with mirror-fronted wardrobe, curtains, carpet and pendant fitting.
- Bathroom
- Fitted with a white wc, counter-sunk wash basin housed in vanity unit, and bath with shower/mixer tap and shower curtain. Ceramic wall tiling around the bath and to the splashback areas. Fitted mirror and shaver socket above the wash basin. Extractor fan and pendant fitting. Opaque side facing window. Oak flooring.
- Outside
- The communal hall and staircase is well maintained and benefits from security lighting. Store cupboard housing the electric meter. Allocated parking space in residents’ car park. Enclosed bin store. Mature landscaped gardens. Factored development.
- Directions
- From the west end of Union Street turn onto Holburn Street and travel to the roundabout, taking the first exit into Fonthill Road. Continue through the traffic lights then turn first right into Polmuir Road. Continue almost to the end of the road where the development is on the left hand side and number 115 is accessed at the rear of the first building on the left.
Location
Ferryhill is a desirable residential area located within a short walk of the City Centre and all its amenities. The area is served by a community centre, local shops serving everyday needs, and a public transport service. Close by there are pleasant walks along the banks of the River Dee, and Duthie Park with its acclaimed Winter Gardens is located within a very short walk of the property. The business parks at Tullos, Altens and Badentoy are easily accessible.
No result founded
















