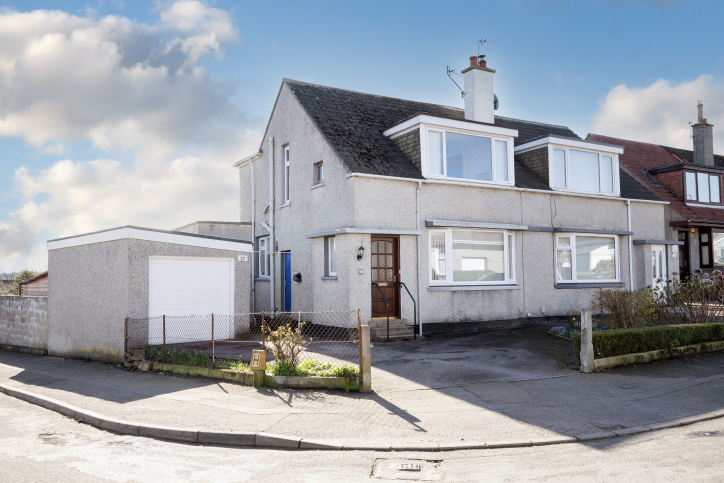27 Braeside Place, Aberdeen AB15 7TX
- 3 bedroom, Extended Semi on Large Corner Site
- Offers Over: £240,000
Arrange a Viewing
Tel 07763 577853
We are pleased to offer for sale this most desirable, three public/three bedroom, extended, semi-detached dwellinghouse which is located within a quiet street in a sought after residential area of the City. Positioned on an enviable corner site with large garden grounds, benefits include a gas fired central heating system with new combi boiler, double glazed windows and patio doors, cavity wall insulation, and a detached single car garage. Offering a generous level of accommodation spanning two floors, the rooms enjoy a particularly light and airy ambience with south facing views to the rear. Recent improvements to the home worthy of note are the stylishly upgraded ‘Magnet’ kitchen, and the smart shower room which is fitted with modern white sanitary ware, a vanity cabinet, and walk-in shower.
The property is accessed via a bright vestibule which provides direct access to the large lounge, a comfortable front facing room where a central mahogany fireplace incorporating an electric coal effect fire provides a pleasing focal point. From here glazed double doors open into the kitchen/diner. Instantly appealing, the open-plan rooms to the rear undoubtedly form the “hub” of the home and offer an ideal space for everyday family living or for large social gatherings. The kitchen area boasts an array of sleek handleless cabinets in a pale grey matt finish complemented by ample contrasting black work surfaces. Integrated appliances include a quality ‘Zanussi’ induction hob with ‘Elica’ extractor canopy above, and eye-level electric oven/grill; a washer/dryer, dishwasher and fridge/freezer. A separate dining area can easily accommodate a large table and chairs, the floor is laid in laminate wood/carpeting, and lighting is by recessed downlighters. A wide archway leads through from this room into the superb sitting room, which has a large picture window and patio doors opening onto the rear garden. Completing the ground floor rooms is a rear facing bedroom which benefits from an en-suite cloakroom/toilet fitted with a white wc, wash basin set into a vanity unit with marble effect counter and large fitted mirror above. Returning to the lounge, a carpeted open-plan staircase ascends to the first floor landing where there is hatch access to the partially floored attic space. The principal bedroom is particularly bright and spacious with ample floor space for free-standing furniture, and offers a fabulous far-reaching view to the south. A further double bedroom and boxroom, both front facing, each benefit from built-in storage facilities. The bright shower room is fully upgraded and fitted with a wc; counter-sunk wash basin with mixer tap housed within a white vanity cabinet; and walk-in shower with glass screen and mains shower. The walls are protected by wet-wall panelling and ceramic tiles, whilst the floor is laid in tile effect laminate. A large opaque window fitted with roller blind, recessed downlighters, mirror-fronted medicine cabinet, and co-ordinating accessories complete the look. Outside, the mature gardens are very well maintained and offer convenient off-road parking for 2 cars on a tarmac driveway at the front. The fully enclosed rear garden enjoys an enviable south-facing aspect where the tidy lawn is surrounded by well stocked borders which host a variety of seasonal bulbs, plants and shrubs, and a paved patio offers an ideal spot for quiet relaxation.
Viewers will not fail to be impressed by the spacious accommodation, large gardens, and pleasing location of this ideal family home and interior viewing is strongly recommended.
Accommodation
- Entrance Vestibule
- .
- Lounge
- 4.7m x 4.65m (15’5” x 15’3”) approx
- Kitchen/Diner
- 5.878m x 2.74m (19’3” x 9’) approx
- Sitting Room
- 4.93m x 2.97m (16’2” x 9’9”) approx
- Bedroom 3
- 2.89m x 2.49m (9’6” x 8’2”) approx
- En-Suite Cloakroom/Toilet
- .
- First Floor
- .
- Bedroom 1
- 3.73m x 3.68m (12’3” x 12’1”) approx
- Bedroom 2
- 3.73m x 3.12m (12’3” x 10’3”) approx
- Boxroom
- 2.36m x 1.88m (7’9” x 6’2”) approx
- Shower Room
- 2.67m x 1.85m (8’9” x 6’1”) approx
- Outside
- The mature gardens are very well maintained and offer convenient off-road parking for 2 vehicles on a tarmac driveway at the front. The fully enclosed rear garden enjoys an enviable south-facing aspect where the tidy lawn is surrounded by well stocked borders which host a variety of seasonal bulbs, plants and shrubs, and a paved patio offers an ideal spot for quiet relaxation. Outhouses include a wooden summerhouse and shed, and a lean-to greenhouse with power supply. Ornamental pond, rotary clothes dryer, outside lighting, and water tap.
- Single Garage
- Detached from the home, the single car garage benefits from an up-and-over front door, side door to the garden, a fitted workbench and storage units, power and light.
- Directions
- From the City Centre travel to the end of Great Western Road, passing the shops at Mannofield and on to St John's Terrace. At the traffic lights turn right up Springfield Road, then third left into Craigton Road. Braeside Place is first on the left where number 27 is located along on the right hand side of the road, clearly identifiable by our For Sale sign.
Location
The property is located in a popular and established residential area of the City, well served by a variety of local shops at both Airyhall and Mannofield. Other local amenities include a reputable primary school, library, Health Centre, and Hotel with busy restaurant. The beautifully landscaped grounds at Johnston Gardens and parklands at Hazlehead, where there are 3 popular golf courses, are easily accessible, and a regular bus service to and from the City Centre is located close by.
No result founded




















