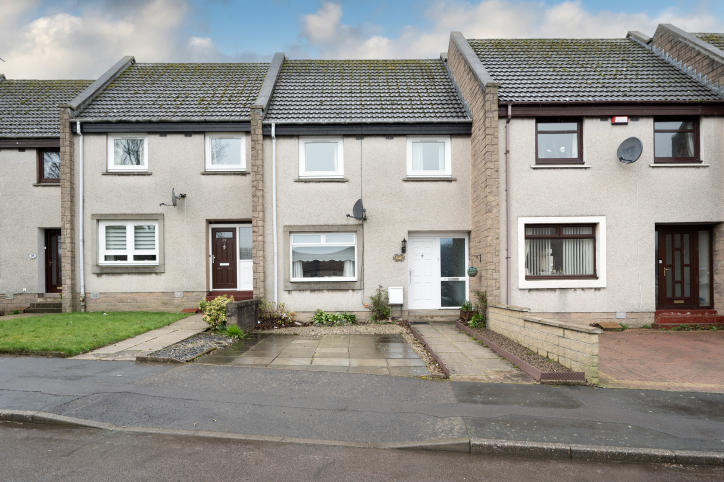27 Portal Crescent, Aberdeen AB24 2SP
- 3 bedroom, Mid Terraced Dwellinghouse
- Offers Over: £115,000
Arrange a Viewing
By appointment, telephone 07920 875 115 or 07413 553 364 (Brown)
We are delighted to offer for sale this spacious Three Bedroom Terraced Dwellinghouse which enjoys a quiet location within a popular residential street, within walking distance of Aberdeen University. Occupying two levels of accommodation and boasting generous proportions throughout, the property requires some upgrading but enjoys the comforts of gas fired central heating and full double glazing.
Entered by a spacious and welcoming hallway which has been decorated in neutral tones and finished with laminate wood flooring. A partially glazed door leads to the bright and airy lounge which enjoys a pleasant aspect to the front of the property and has as its focal point a wall mounted electric fire. An archway leads from the lounge to the generously proportioned, bright and airy dining kitchen which has been fitted with a range of modern base and wall units with roll front worksurfaces and tiled splashbacks and provides ample space for a large dining table and chairs. Also located off the kitchen is a large walk in utility cupboard and a further shelved storage cupboard. Sliding patio doors lead from the kitchen to the rear garden. A carpeted staircase with wooden handrail leads to the upper hallway which is fitted with a shelved storage cupboard and an access hatch leading to the loft. All three bedrooms are of generous proportions, with both double bedrooms fitted with large wardrobes. Completing the accommodation on this floor is the fully tiled shower room, fitted with a modern two piece suite with separate, fully tiled shower enclosure.
Accommodation
- Accommodation
- Hall: Lounge: 4.08m x 3.53m (13`5” x 11`7”) approx. Dining Kitchen: 5.61m x 3.40m (18`5” x 11`2”) approx. Upper Hall: Double Bedroom 1: 3.55m x 3.55m (11`8” x 11`8”) approx. Double Bedroom 2: 3.55m x 2.97m (11`8” x 9`9”) approx. Single Bedroom 3: 2.66m x 2.36m (8`9” x 7`9”) approx. Shower Room: 1.90m x 1.65m (6`3” x 5`5”) approx.
- Outside
- A paved driveway to the front of the property provides off street parking. The rear garden has been finished with an area of lawn with gravelled borders planted with a range of plants and shrubs providing seasonal colour. Also, to the rear is a shared car park which provides excellent additional parking. Store housing central heating boiler.
- Directions
- From George Street proceed onto Powis Terrace and Great Northern Road. At the St Machar Drive roundabout take the third exit onto St Machar Drive turning second left into Tedder Road. Portal Crescent is first on the right. The property is located a short distance ahead on the left hand side.
Location
Enjoying a pleasant location within a quiet, well established residential area which is within easy walking distance of the University at Old Aberdeen, there are also a good range of local shopping facilities close by for everyday requirements as well as easy access to the superstores at Bridge of Don, Danestone, Berryden and Kittybrewster. The Industrial Estates at Bridge of Don and Dyce can easily be accessed from nearby King Street and an excellent public transport system runs to and from the city.
No result founded














