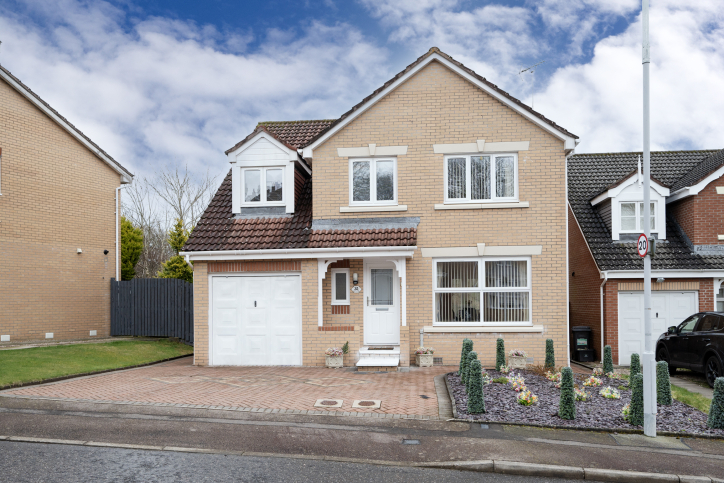35 Denwood, Aberdeen AB15 6JE
- 5 bedroom, Superior Detached Dwellinghouse with Integral Double Garage
- Offers Over: £305,000
Arrange a Viewing
Contact Us on 01224 623 040 or email info@gavin-bain.co.uk
We have the pleasure of offering for sale this desirable, five bedroom, detached dwellinghouse which is located within an exclusive development of superior homes in an established residential area of the City. Offering a spacious level of family sized accommodation spanning two floors, this immaculately maintained home benefits from the comforts of gas fired central heating with efficient Worcester boiler and new water cylinder, full replacement uPVC double glazing with new windows in the lounge and a new partially glazed external door in the utility room, generous built-in storage facilities, maintenance free uPVC external soffits and downpipes, and an integral single car garage with convenient off-road parking for two vehicles on a loc bloc driveway. The décor has been freshened up professionally in a white shade, complemented by a combination of quality new grey coloured carpets which extend up the stairs and throughout the bedrooms, whilst wood effect vinyl has been laid in the ground floor rooms. All window dressings, new LED light fittings and quality appliances in the kitchen and brand new ‘Zanussi’ washer/dryer in the utility room are included in the sale. Certain other items of furniture, the 40” Sony wall mounted TV in the lounge, the robotic grass cutter, and a selection of useful garden tools may also be included. The property is accessed via a new partially glazed/composite front door with multi-locking system, which affords access to the welcoming hallway and cloakroom/toilet fitted with a 2-piece white suite. Multi-paned double doors open into the generously proportioned lounge where a front facing picture window draws in ample natural light, and a central fireplace incorporating a gas burning fire provides a pleasant focal point. Separated by an open archway, the formal dining room affords direct access to the rear garden via French doors and offers ample floor space to accommodate a full dining suite. A door in the dining room opens into the light and airy kitchen/diner which is equipped with a comprehensive range of light wood floor and wall cabinets, glazed display units, co-ordinating work surfaces, and splashback tiling. Undoubtedly the hub of the home, this comfortable open-plan room is ideal for everyday family living and large social gatherings, with direct access to an adjacent utility room, and also the rear garden. A newly carpeted staircase ascends from the hall to the first floor accommodation, which comprises: fully tiled bathroom fitted with white sanitary ware, a vanity cabinet, over bath mixer/shower; an attractive master bedroom and good sized guest bedroom, respectively enjoying the luxury of an en-suite bathroom and shower room; two further double bedrooms; and a front facing single bedroom, meantime used as a home office. Each of the double bedrooms benefit from floor-to-ceiling, mirror-fronted fitted wardrobes and co-ordinating bedside cabinets. The gardens are very well maintained and offer a high degree of privacy at the rear where a large lawn and paved patios offer ideal spaces for outdoor relaxation.
To fully appreciate the appeal of the quiet location and spacious interior within this enviable home, interior viewing is essential.
Accommodation
- Reception Hall
- .
- Cloakroom
- .
- Lounge
- 5.61m x 3.35m (18’5” x 11’) approx
- Dining Room
- 3.43m x 2.82m (11’3” x 9’3”) approx
- Kitchen/Diner
- 4.9m x 3.22m (16’1” x 10’7”) approx
- Utility Room
- 2.69m x 1.55m (8’10” x 5’1”) approx
- First Floor
- .
- Master Bedroom
- 3.83m x 3.35m (12’7” x 11’) approx
- En-Suite Shower Room
- .
- Guest Bedroom
- 3.2m x 3.1m (10’6” x 10’4”) approx
- En-Suite Shower Room
- .
- Bedroom 3
- 5.18m x 2.56m (17’ x 8’5”) approx
- Bedroom 4
- 3.5m x 2.67m (11’6 x 8’9”) approx
- Bedroom 5/Home Office
- 2.67m x 1.98m (8’9” x 6’6”) approx
- Family Bathroom
- 2.21m x 1.83m (7’3” x 6’) approx
- Outside
- A patterned loc bloc driveway provides convenient off-road parking in front of the garage. Maintenance free slate chipped garden at the front with wooden gates at either side of the home affording access to the delightful rear garden which is fully enclosed by high wooden fencing, and has a backdrop of tall trees. Boasting a large lawn and patio areas this delightful child and pet friendly space enjoys a completely private aspect which is ideal for outdoor relaxation.
- Single Garage
- Integral to the home, the single car garage has been freshly painted inside and is fitted with power, light and shelving, has an electric up-and-over front door, and can also be accessed at the side of the property via a new partially glazed/uPVC door.
- Directions
- Travel north on North Anderson Drive to the King’s Gate roundabout taking the first exit. Continue ahead turning second right onto Stronsay Drive, then second left onto Eday Road. The entrance to Denwood is a short distance ahead on the left where number 35 is located on the left hand side of the road.
Location
Denwood is an exclusive development of superior homes set within attractively landscaped grounds in an established residential area of the City. Conveniently placed within a short distance of Woodend Hospital, Aberdeen Hospitals Complex and the oil related offices at Hill of Rubislaw, Kingswells, Westhill, the property is also within easy reach of a variety of local shops serving everyday needs, Tesco and Lidl supermarkets. The main arterial route through the City is also nearby, facilitating quick access to Aberdeen International Airport and most other areas.
No result founded




























