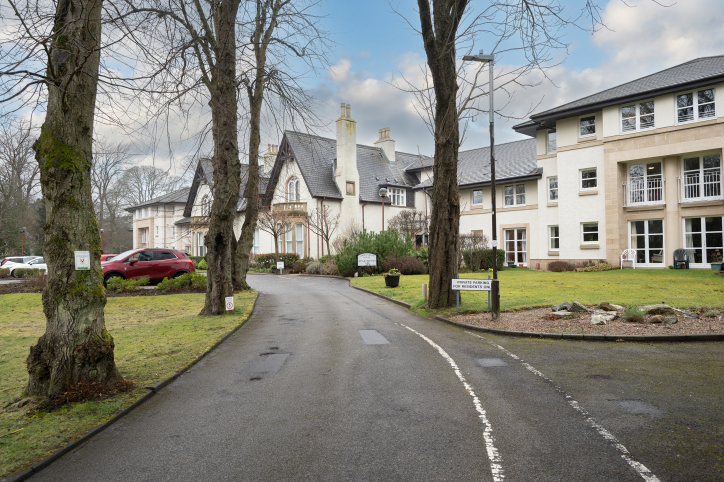45 Thorngrove House, 500 Gt Western Road, Aberdeen AB10 6PF
- 1 bedroom, Retirement Apartment
- Offers Over: £125,000
Arrange a Viewing
Tel 07379 416787
Thorngrove House is a prestigious “over 60s” retirement development located in the West End of the City, set within beautifully landscaped walled grounds with extensive lawns, mature trees, colourful flowering shrubs, and sheltered seating areas. Enjoying a peaceful position to the rear of the development, close to both lift and stair access, this attractive one bedroom, second floor apartment boasts a delightful aspect and benefits from the comforts of electric storage heating, double glazed windows, a door entry system, and emergency pull cords in all rooms. Very well proportioned, the accommodation enjoys a particularly light and airy ambience throughout, with the neutral décor enhanced by co-ordinating floor coverings and window dressings, which are included in the sale together with all light fittings and appliances in the kitchen. The sofa, 2 armchairs and sideboard in the lounge are also available by separate negotiation. The spacious and welcoming entrance to the home benefits from a walk-in shelved storage cupboard which houses the water cylinder, boiler, electricity meter, and fusebox. The instantly appealing, open-plan lounge/diner can comfortably accommodate a range of furniture, and offers direct access to the well equipped, kitchen which is fitted with an array of floor and wall units in a light wood finish complemented by contrasting granite effect work surfaces and splashback tiling. The good sized double bedroom benefits from a mirror-fronted wardrobe, and has ample floor space to accommodate free standing furniture. Completing the accommodation is the upgraded, wheelchair accessible, shower room which benefits from full wet-wall panelling and is fitted with white coloured sanitary ware, and walk-in shower with non-slip flooring.
Maintained to a high standard throughout under a formal factoring arrangement, the development is protected by a security entry system; there is a daytime Duty House Manager, and 24-hour care line for emergencies; a spacious residents’ lounge is available to book for private parties and also hosts a regular programme of activities organised by a social committee; a communal laundry room equipped with washing machines and tumble dryers; communal internal bin store; and a twin guest room. In addition to the stairwells, there is elevator and stair-lift access to all floors, and outside there is ample residents’ and visitor parking facilities.
Accommodation
- Entrance Hall
- A spacious and welcoming hall with white panelled interior doors. Wall mounted door entry handset. Smoke detector. Carpeted floor. Hatch to loft space. Walk-in cupboard fitted with light and shelf, housing the water cylinder, boiler, electricity meter and fusebox.
- Lounge/Dining Room
- 7.26m x 4.49m (23’10” x 14’9”) approx
- Instantly appealing, open-plan room where two windows overlook a secluded central courtyard and draw in an abundance of natural light. The spacious proportions offer ample floor space to accommodate both seating and dining furniture, and glazed double doors in the dining area afford direct access to the kitchen. TV aerial and telephone points. Two multi-shade ceiling lights. Vertical window blinds. Carpeted floor.
- Fitted Kitchen
- 2.82m x 2.69m (9’3” x 8’10”) approx
- Bright, well equipped kitchen fitted with an array of floor and wall units in a light wood finish complemented by brushed steel handles, contrasting granite effect work surfaces, and splashback tiling. Stainless steel sink and drainer, above which is a rear facing window fitted with roller blind. Appliances include a built-in electric hob with integrated extractor hood above and eye-level electric oven/grill; refrigerator; and freezer. Heat sensor. Two spotlight fittings. Mosaic effect vinyl flooring.
- Double Bedroom
- 4.19m x 2.77m (13’9” x 9’1”) approx
- Spacious double bedroom, again with view of the courtyard, with ample floor space for free-standing furniture, and benefiting from a built-in wardrobe finished with mirror-fronted bi-fold doors. Telephone point. Pendant fitting. Vertical blind fitted to the window. Carpeted floor.
- Shower Room
- Upgraded in recent years and fitted with modern white sanitary ware, comprising: wc; wash basin with mixer tap; and wheelchair accessible shower with fitted mains shower, acrylic screen and curtain. Illuminated mirror-fronted medicine cabinet above the wash basin. Heated towel rail. Flush glass light fitting. Extractor fan. Full wet-wall panelling to the walls, and non-slip vinyl flooring.
- Outside
- The communal outer hallways and stairwells are fully carpeted and benefit from security lighting, with an elevator and stair-lift serving all floors. Twin guest room. Communal laundry room. The well stocked walled gardens are thoughtfully landscaped and offer sheltered spaces for quiet relaxation, whilst there are parking spaces for residents and visitors at the front of the building.
- Directions
- From the west end of Union Street turn left onto Holburn Street. At the traffic lights turn right onto Great Western Road and travel to the shops at Mannofield where the entrance to Thorngrove House is a short distance beyond on the right hand side of the road.
Location
Thorngrove House is located within the established Mannofield residential area in the West End of the City, within easy walking distance of a variety of local amenities which include a Chemist and Co-op offering everyday needs, a church, café and community facilities. There is also a nearby doctor and dentist surgery and a regular public transport service operating to and from the City Centre. The City’s main arterial route is also close by ensuring easy access to most other areas of the City.
No result founded





















