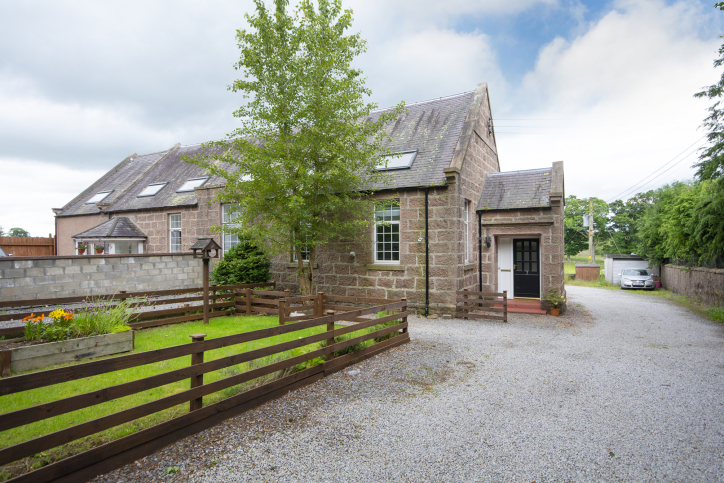3 Old Hall, Raemoir, Banchory AB31 5RJ
- 1 bedroom, End-terraced Dwellinghouse - UNDER OFFER
- To Let: £550
Arrange a Viewing
Contact Us on 01224 623 040 or email info@gavin-bain.co.uk
We present for lease this attractive, one bedroom, end-terraced dwellinghouse situated only a short drive from the picturesque town of Banchory and within easy commuting distance of Aberdeen City. Offered on an unfurnished basis, this home provides well proportioned, light and airy accommodation spanning two floors and enjoys the benefits of an oil central heating system, uPVC double glazed windows and fresh neutral décor throughout with a combination of floor coverings. The rooms comprise: entrance vestibule and hall; lounge which enjoys dual aspect windows to the front and side; a country style, fully fitted and equipped kitchen, also with dual aspect windows; turned staircase ascends to the upper hall; good sized double bedroom with double built-in wardrobe spaces; and bathroom fitted with a three piece white suite with shower over the bath. Outside there is an exclusive area of front garden laid to lawn with parking available for three cars within shared driveway.
Gavin Bain & Company LARN1903005
Accommodation
- Entrance Vestibule & Hall
- Entered via a timber glass paned exterior door into the Vestibule with large side facing window. White wood panelling to dado height within the Vestibule. A wooden glass paned interior door leads into the Hall providing access to the ground floor rooms and carpeted staircase to first floor level. Built-in shelved storage cupboard housing the consumer unit and electric meter. Neutral décor. Grey carpeting.
- Lounge
- Enjoying large dual aspect windows fitted with roller blinds flooding the room with natural light, the Lounge is decorated in neutral tones with grey carpeting. Ceiling coving. Light shade fitting.
- Kitchen
- Situated to the rear of the home with dual aspect windows, the Kitchen is fitted with shaker style, cream painted wood panelled base and wall units with contrasting laminate worktops and tiled splashbacks. Equipped with integral Hotpoint oven, electric hob and extractor hood above, and stainless steel sink below rear facing window. Free-standing Worcester central heating boiler. Handy Utility Area with a free-standing Beko fridge/freezer and Indesit washing machine. Telephone point. Neutral décor. Laminate wood flooring.
- Upper Hall
- A carpeted, turned staircase leads up to the first floor accommodation. Loft hatch.
- Double Bedroom
- With front facing velux window and incorporated roller blind, this Double Bedroom benefits from double built-in wardrobes providing generous hanging and shelving space. Neutral décor and grey carpeting. TV/telephone points. Light shade fitting.
- Bathroom
- Fitted with a white suite comprising: bath with over-head shower, glass shower screen and full wall white ceramic tiling; pedestal wash hand basin with splashback ceramic tiling; and w.c. Upright chrome heated towel rail. Laminate wood flooring.
- Outside
- There is an area of exclusive garden to the front of the home laid to lawn. Parking for three cars is also available on a shared drive. Bike shed.
- Directions
- From Aberdeen travel via Westhill, Garlogie and onto the A980 Torphins road. On entering Raemoir the property is situated a short distance along just off the road on the left hand side, as identified by our ‘for lease’ sign.
Location
Banchory is a delightful and picturesque town located in the heart of Royal Deeside and within easy commuting distance of Aberdeen city. Boasting a full range of amenities which include reputable pre-school, primary and secondary schools, supermarkets, specialist shops, hotels, restaurants and eateries, there is also a wide choice of varied recreational pursuits in the area including hill walking, ski-ing, fishing on the River Dee, trout fishing at Raemoir, river/forest walks and play parks, bowling greens, tennis courts, and several challenging golf courses.
No result founded













