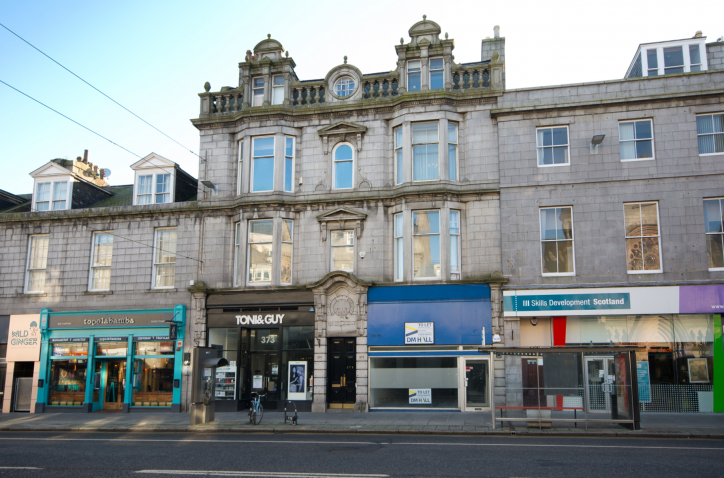Flat 6, 375 Union Street, Aberdeen AB11 6BT
- 2 bedroom, Second Floor Apartment
- Offers Over: £140,000
Arrange a Viewing
Contact Us on 01224 623 040 or email info@gavin-bain.co.uk
We are pleased to offer for sale this desirable, two bedroom apartment which is situated on the second floor of a substantial granite building located in the heart of the City Centre, to the West End of Union Street. Boasting an exceptional level of accommodation with high Victorian style ceilings in all rooms, this attractively presented property benefits from the comforts of central heating, double glazed sash-and-case style windows, generous storage facilities, and a door entry system. Interior viewing is genuinely recommended, and the accommodation comprises: spacious reception hall with two storage cupboards; impressive lounge with front facing bay window; smart, fully equipped kitchen fitted with a comprehensive range of stylish black high-gloss cabinets; two spacious double bedrooms, each benefiting from mirror-fronted wardrobes; and an attractive bathroom fitted with white 3-piece suite, and over-bath shower. The communal areas within the building are maintained to a high standard under a factoring arrangement, and all floor coverings, window blinds, light fittings and white goods in the kitchen are included in the sale.
Accommodation
- Secure Outer Hall
- Shared by only two properties on this level.
- Reception Hall
- 15’ x 11’ (at widest points) approx
- Spacious entrance to the home displaying neutral décor and laminate wood flooring. Shelved linen cupboard housing tumble dryer, and further shelved cupboard with light housing the electricity meter/fusebox. Wall mounted door entry handset. Smoke detector. Two glass ceiling lights.
- Lounge
- 17’10” x 15’9” approx
- A glazed door opens from the hall into the impressive lounge which enjoys elegant proportions and a front facing bay window. Striking accent wall enhanced by co-ordinating, full length curtains on metal poles, and laminate wood flooring. Metal candelabra on touch control dimmer switch. Digital television aerial and telephone points with satellite/broadband ready sockets. Smoke detector.
- Fitted Kitchen
- 15’4” x 5’10” approx
- Smart, galley-style kitchen fitted with a comprehensive range of stylish black, high-gloss cabinets complemented by brushed steel handles, blockwood work surfaces, under-unit lighting and contrasting splashback tiling. 1.5 stainless steel sink and drainer with mixer tap. Ceramic touch control hob with chimney style extractor canopy above, and eye level electric double oven/grill. The washer/dryer and dishwasher are concealed behind floor units and will remain, as will the “Samsung” black American style fridge/freezer with water dispenser and ice maker. Extractor fan and spotlight track. Striking black and white ceramic floor tiles.
- Double Bedroom 1
- 15’7” x 9’8” approx
- This spacious bedroom enjoys a quiet aspect to the rear of the home and benefits from a mirror-fronted wardrobe fitted with hanging rail and shelf. Ample floor space for free standing furniture. Ceiling pendant and smoke detector. Screen and full length curtains fitted to the window. Carpeted floor.
- Double Bedroom 2
- 15’9” x 9’11” approx
- Front facing with mirror-fronted wardrobe, and deep storage cupboard. Ceiling pendant on dimmer control switch. Smoke detector. Full length curtains fitted to the feature arched window, and cream coloured carpet.
- Bathroom
- 10’8” x 6’3” approx
- Attractive bathroom fitted with a modern, white 3-piece suite and mains powered over-bath shower with glass screen. Ceramic wall tiling around the bath and to the splashback areas. Shelved airing cupboard housing the water tank. Chrome ladder style radiator. Circular spotlight fitting and extractor fan. Slate effect laminate floor tiles.
- Outside
- The communal entrance hallways are very well maintained and retain traditional characteristics which include stained glass windows, panelled wood wall linings, and original staircase with ornate metal balustrade and solid wood handrails. Security lighting and smoke detectors.
Location
The property enjoys an ideal location within the heart of Aberdeen’s bustling City Centre, which offers a wide and varied range of amenities including shopping malls, restaurants, wine bars, cultural pursuits, private health clubs; multi-plex cinemas, theatres, and public transport. Union Square, the City’s bus and railway stations are also within a short walk of the property.
No result founded















