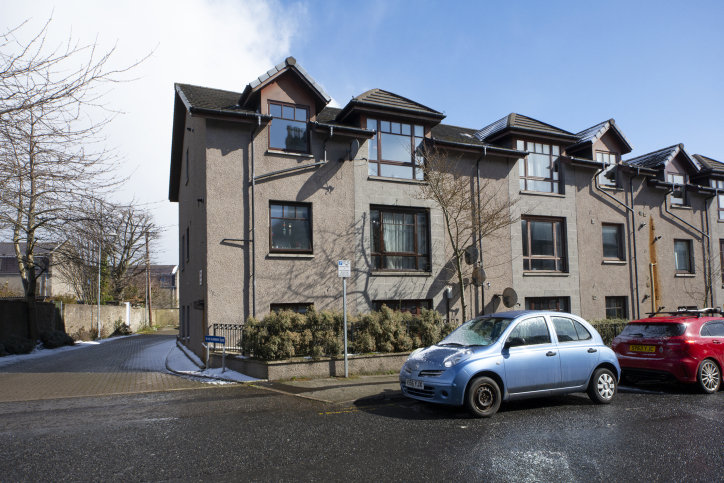Priced at £15k Below Home Report Valuation - 22H Claremont Place, Aberdeen AB10 6RH
- 2 bedroom, Top Floor Apartment
- Fixed price: £135,000
Arrange a Viewing
Tel 07815 194847
We are pleased to offer for sale this most desirable, two bedroom apartment which is situated on the top floor of a purpose-built block, located within a prime west end location in the City. Offering a spacious level of stylishly presented accommodation, benefits include gas fired central heating with new combi boiler (with 10 year warranty), double glazed windows, a door entry system, and generous built-in storage facilities within cupboards, built-in wardrobes and an extensive, partially floored loft space. The rooms enjoy a particularly light and airy ambience with an abundance of natural light drawn in through the large, front facing picture windows, and the accommodation comprises: entrance vestibule and hall; instantly appealing and comfortably proportioned front facing lounge; superbly appointed kitchen, upgraded in recent years to a high standard, offering ample space for dining and boasting an array of white, high-gloss cabinets and quality new appliances; and bathroom fitted with pale coloured sanitary ware, vanity cabinet, and over-bath mains shower. Outside there is a convenient allocated parking space within a residents’ car park at the rear, together with shared drying facilities. Included in the sale are all fitted floor coverings, window blinds, curtains and light fittings whilst certain other items of furniture may be available by separate negotiation. Representing an ideal choice for a first time buyer or couple, interior viewing of this attractive west end apartment is strongly recommended to fully appreciate its appeal.
Accommodation
- Entrance Vestibule
- The entrance to the home is fitted with a wall mounted coat rack/shelf unit, glass fronted key box, and shoe storage cabinet. Laminate wood flooring.
- Hall
- Central to the home, the hall provides access to most rooms via white panelled interior doors and a built-in shelved cupboard houses the gas meter. Hatch to extensive partially floored loft space. Wall mounted security entry handset. Smoke detector. Glass surface mounted light fitting. Laminate wood flooring.
- Lounge
- 4.49m x 4.11m (14’9” x 13’6”) approx
- Instantly appealing and generously proportioned lounge with large, front facing picture window which floods the room with natural light. The stylish décor is enhanced by tied-back curtains fitted to a metal pole and laminate wood flooring. TV aerial with satellite connection. Telephone point. Door to kitchen.
- Dining Kitchen
- 3.12m x 3.05m (10’3” x 10’) approx
- Superbly appointed kitchen, upgraded to a high standard 2 years ago, and fitted with an array of white high-gloss cabinets, complemented by polished chrome handles, blockwood effect work surfaces, and white brick tiled splashbacks. New central heating boiler concealed behind a wall unit. Black sink and drainer with mixer tap. New black glass 4-burner hob with overhead extractor hood, and new electric oven/grill below. The free-standing Zanussi washing machine and Logik fridge/freezer will remain. Contemporary spotlight fitting. Laminate wood flooring. Again with large, front facing window, the dimensions of this room afford ample space for dining table and chairs.
- Double Bedroom 1
- 3.38m x 3.05m (11’1” x 10’) approx
- Enjoying an open view to the rear, this attractive bedroom boasts a striking accent wall and benefits from hanging and shelving facilities within a mirror-fronted wardrobe. Telephone point. Pendant fitting. Curtains fitted to metal pole and carpeted floor.
- Double Bedroom 2
- 3.38m x 2.95m (11’1” x 9’8”) approx
- Good sized second bedroom with large rear facing velux window, again with built-in wardrobe fitted with hanging rail and shelf. Pendant fitting controlled by dimmer switch. Fitted window blind, and new carpet.
- Bathroom
- Fitted with a cream coloured wc, and counter-sunk wash basin with mixer tap, both housed in a vanity cabinet; and bath, above which is a mains shower and glass screen. Ceramic wall tiling around the bath and to the splashback areas. Mirror-fronted medicine cabinet and shaving mirror. Extractor fan and glass light fitting. White ladder style radiator. Ceramic floor tiles.
- Outside
- The tidy communal hall and stairs are fully carpeted and benefit from security lighting. Outside, there is a shared rotary clothes dryer, and an allocated parking space within a loc-bloc residents’ car park at the rear.
- Directions
- From the west end of Union Street turn left at the traffic lights onto Holburn Street. Turn first right onto Union Grove and proceed ahead for some distance. Turn left into Claremont Place and number 22 is located on the left hand side of the road, with access to the building provided at the rear.
Location
Claremont Place is located in the west end of the City, off Union Grove, and within a short walk of the City Centre. Ashley Road Primary School and Aberdeen Grammar are both within easy walking distance, and there are a variety of local shops in the area serving everyday needs. Also close by are a choice of independent coffee shops, reputable hotels, vibrant restaurants, and fashionable wine bars.
No result founded
















