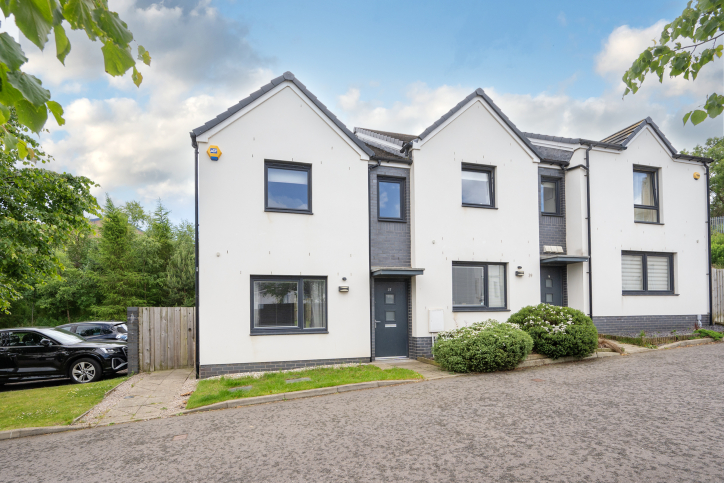37 Goodhope Gardens, Bucksburn, Aberdeen AB21 9NG
- 3 bedroom, End Terraced Dwellinghouse
- Offers Over: £190,000
Arrange a Viewing
By contacting Selling Agents
Enjoying a pleasant location within a quiet, well established residential area we are delighted to offer for sale this Three Bedroom End Terraced Dwellinghouse offering a generous level of accommodation spanning two floors has been attractively decorated in neutral tones and benefits from gas fired central heating and full double glazing.
Upon entering the hallway, which gives access to the lounge, there is a freshly presented cloakroom fitted with a modern two piece suite. The well proportioned lounge enjoys a enjoys a pleasant aspect to the front of the property and is fitted with an understair storage cupboard. Overlooking the private rear garden the good sized dining kitchen provides ample space for a dining table and chairs and has French Doors leading to the garden. The kitchen has been fitted with a range of modern base and wall units with complimenting worktops, matching splashbacks and an integrated oven, hob and extractor hood, fridge/freezer and dishwasher. A fitted breakfast bar provides additional dining space with feature lighting above. A carpeted staircase with carved wooden banister leads from the lounge to the upper hallway. The master bedroom, located to the rear of the property benefits from a double fitted wardrobe together with a stylish en suite shower room. Two further good sized bedrooms and a centrally situated family bathroom fitted with a modern three piece suite with a shower, splashback tiling and a glazed screen fitted above the bath.
Accommodation
- Accommodation
- Hall: Cloakroom: Lounge: 5.05m x 3.81m (16`7” x 12`6”) approx. Kitchen: 4.14m x 3.42m (15`7” x 11`3”) approx. Upper Hall: Master Bedroom: 3.50m x 2.84m (11`6” x 9`4”) approx. En Suite Shower Room: 2.43m x 1.67m (8`0” x 5`6”) approx. Double Bedroom 2: 3.14m x 2.43m (10`4” x 8`0”) approx. Single Bedroom 3: 3.14m x 2.18m (4” x 7`2”) approx. Bathroom: 2.31m x 1.65m (7`5” x 5`5”) approx.
- Outside
- Small area of garden to front mainly laid to lawn. A good sized, fully enclosed garden to the rear is also mainly laid to lawn with a paved patio area. To the side of the property there is a shared car park.
- Directions
- From the Haudagain roundabout exit onto Mugiemoss road. At the next roundabout take the first exit, proceeding along Mugiemoss Road, taking the fourth road on the left into Goodhope Avenue, follow the road up the hill and take the fourth on the left into Goodhope Lane, at the T Junction turn right and the property is the first house on the left.
Location
Bucksburn offers a great range of amenities including local shops, hotel, leisure activities including river walks and golf course at nearby Craibstone, along with primary and secondary schools within relatively easy walking distance. The property is within easy reach of the industrial estates at Bridge of Don, Dyce and Aberdeen Airport, with the city centre accessed via regular public transport accessible nearby. Access to the north and south of the country has also been vastly improved with the recent opening of the AWPR bypass route. Access to the bypass is just a few minutes drive from the property.
No result founded


















