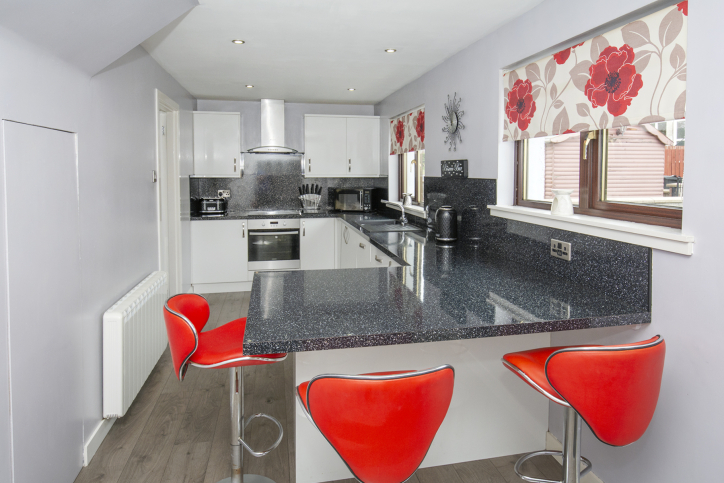7 Perwinnes Path, Bridge of Don, Bridge of Don AB22 8PH
- 2 bedroom, Terraced Dwellinghouse
- Fixed price: £150,000
Arrange a Viewing
Tel 07407 169704
We are delighted to offer for sale this desirable two bedroom, terraced dwellinghouse which enjoys a quiet location within an established residential development in the popular suburb of Bridge of Don. Enjoying a particularly light and airy ambience throughout, this “ready to move in” home offers a generous level of immaculately presented accommodation spanning two floors, with benefits to include an efficient electric heating system with modern radiators, uPVC double glazed windows and external doors. The kitchen and bathroom have both been upgraded to a high standard in recent years, new sealed units have just been fitted to the bedroom windows, and certain rooms have been re-plastered and freshly painted. Included in the sale are all fitted floor coverings, window blinds, light fittings and integrated appliances in the kitchen, and the accommodation comprises: bright entrance vestibule with large glazed panel overlooking the lounge; hall with large walk-in storage cupboard housing the water tank and electricity meter/consumer unit; instantly appealing lounge which is spaciously proportioned and features tasteful décor with laminate wood flooring and a vertical blind fitted to the front facing window. Accessed via the lounge is the superbly appointed kitchen/diner, a stunning room equipped with an array of white high-gloss floor, wall, drawer and larder cabinets complemented by brushed steel handles and black quartz effect splashbacks and work surfaces incorporating a breakfast bar suitable for informal dining. Two rear facing windows and a partially glazed/uPVC door draw in an abundance of natural light, a built-in cupboard houses the tumble dryer, and integrated appliances include: electric touch-control hob with chimney-style extractor canopy above, and electric oven/grill below; new washing machine; dishwasher; upright fridge, and freezer. Also located on the ground floor is the smart bathroom which is fully tiled and boasts under-floor heating. Presented in a black and white theme, the white sanitary ware comprises: wc with recessed cistern and counter-sunk wash basin, both housed in a white vanity unit; and bath, above which is an over-bath electric shower. A carpeted staircase with fixed handrail ascends to the first floor where there are two spacious bedrooms, one benefiting from generous hanging and shelving facilities within a floor-to-ceiling, mirror/opaque glass fronted wardrobe and separate dressing table/work station. The second bedroom also benefits from a built-in storage cupboard, and both are front facing. Outside the gardens to front and rear are designed for easy maintenance, and there is unrestricted on-street parking to the rear and close to the property. Also, it is believed possible to lease a nearby lock-up garage from Aberdeen City Council if required.
Accommodation
- Hall
- .
- Lounge
- 5.89m x 3.17m (19’4” x 10’5”) approx
- Kitchen/Diner
- 6.43m x 2.35m (21’1” x 7’4”) approx
- Bathroom
- .
- First Floor
- .
- Double Bedroom 1
- 4.19m x 3.05m (13’9” x 10’) approx
- Double Bedroom 2
- 3.05m x 2.59m (13’9” x 8’6”) approx
- Outside
- The front garden is enclosed by a neat hedge. A paved path and stone steps lead to the front door. Designed for easy maintenance the garden is laid in granite chips and paving stones. At the rear a Fyfestone wall encloses the paved and stone chipped garden. Rotary clothes dryer. Unrestricted on-street parking to the rear and close to the property. It is believed possible to lease a nearby lock-up garage from Aberdeen City Council if required.
- Directions
- Travel in a northerly direction on King Street crossing over the Bridge of Don and proceed onto Ellon Road. At the roundabout take the first exit onto Scotstown Road, travelling a good distance, passing the shops on the left, and up the hill. Turn left into Cardens Knowe then left into Perwinnes Path where number 7 is located along on the right hand side of the road.
Location
The property is situated within a popular and established residential suburb lying to the north of the City, well served by local amenities, including a variety of shops serving everyday needs, Asda & Tesco supermarkets, a good choice of pre-school, primary and secondary schools, medical practices, coffee shops and restaurants. Leisure facilities in the area include a community centre with swimming pool which is virtually on the doorstep, a private health club at Danestone, pleasant river walks at Brig o’ Balgownie and along the Don Estuary, and several challenging golf courses, including the renowned Trump International Golf Links and Clubhouse. Aberdeen International Airport and the business parks at Bridge of Don and Dyce are easily accessible and there is a regular public transport service to and from the City Centre.
No result founded


















