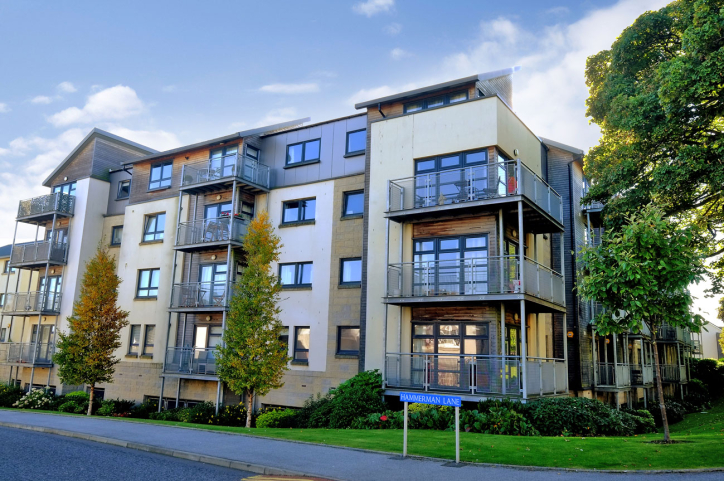91 Hammerman Drive, Aberdeen AB24 4SF
- 3 bedroom, Top Floor Apartment
- Offers Over: £190,000
Arrange a Viewing
Contact Us on 01224 623 040 or email info@gavin-bain.co.uk
Located in the prestigious Campus development in Hilton and completed by Cala Homes to the highest of specifications, we are delighted to offer for sale this most stylish three bedroom executive apartment, forming part of a secured modern development with the well kept communal grounds protected by a security system. The apartment itself has been well maintained by the current proprietor and is extremely well presented and decorated in soft neutral tones to suit all tastes. Boasting many outstanding qualities including the beautifully appointed kitchen which is fitted with a wide range of contemporary cream gloss wall and base units and is on open plan with the charming lounge which has been further enhanced by the unique full length corner window and an exterior glazed door leading to the fantastic balcony which commands truly stunning views over the development, the city’s roof tops and towards the sea. All double bedrooms benefit from built-in wardrobes with the master bedroom enjoying the extra benefit of an en suite shower room. With gas central heating and double glazing, all fitted floor coverings, curtains and light fitments are to be included in the sale price, together with the integrated oven, hob, hood, fridge and freezer. Certain items of furniture, along with the free standing automatic machine may be available by separate negotiation. The development is set within beautifully kept landscaped grounds which along with the internal areas are maintained on contract. In addition there is an underground resident’s car park providing ample parking which also houses two extremely large communal storage rooms. In ready to-move-into condition and boasting enviable accommodation, viewing is an absolute must to appreciate fully the accommodation on offer and enviable location.
Accommodation
- Accommodation
- Communal Hall: Hall: Lounge/Kitchen on open plan: 18’ x 13’8” approx. Master Bedroom : 13’10” x 10’9” En Suite Shower Room: Bedroom 2: 13’6” x 10’9” approx. Bedroom 3: 11’8” x 9’3” approx. Bathroom :
- Outside
- The development is set within beautifully kept communal landscaped grounds which are well designed, attractively laid out and maintained on contract by way of factor. Underground secure parking with two extremely large storage rooms.
- Directions
- Travelling along Hilton Drive from the city centre, turn right onto Hilton Avenue and Hammerman Drive is located on the right with number 91 some distance ahead on the left within the courtyard area. Please note that number 91 is located within the further away block directly ahead.
Location
The Campus is located within easy reach of the City Centre and Aberdeen University, Aberdeen and Cornhill Hospital Complexes are within short walks of the property. The area is well served by local shops serving everyday needs with larger outlets located and Berryden and Kittybrester Retail Parks. Aberdeen International Airport is easily accessible, and the picturesque open spaces at Westburn and Victoria Parks are nearby.
No result founded





