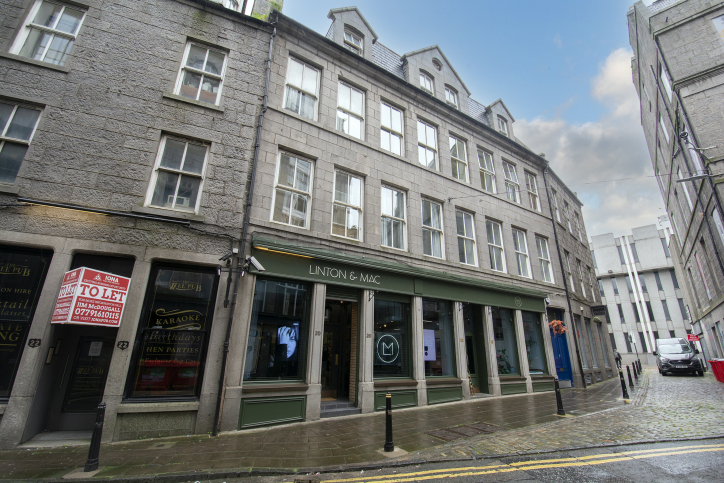Flat 5, 16 Netherkirkgate, Aberdeen AB10 1AU
- 2 bedroom, Second Floor Apartment
- Fixed price: £98,000
Arrange a Viewing
Contact Us on 01224 623 040 or email info@gavin-bain.co.uk
This bright and spacious two bedroom, second floor apartment is located within a substantial building in the heart of the City Centre, ideally placed for access to a wide and varied range of amenities including shopping malls, restaurants, wine bars, cultural pursuits, cinemas, theatres and public transport, and the City’s bus and railway stations are within easy walking distance. Most rooms feature high ceilings with neutral décor and benefit from electric heating, tall double/secondary glazed windows overlooking Broad Street, and a door entry system. The accommodation comprises: hall; open-plan lounge/dining room; kitchen fitted with oak shaker-style cabinets and a full range of appliances; two good sized double bedrooms; and bathroom with white 3-piece suite and over-bath shower. The communal outer hall and staircase is fully carpeted and benefits from security lighting and locking mailboxes at the entrance.
Accommodation
- Hall
- Built-in storage cupboard housing the electricity meter/fusebox. Wall mounted door entry handset. Smoke detector. Laminate wood flooring.
- Lounge/Dining Room
- 5.97m x 3.05m (19’7” x 10’) approx
- Spacious open-plan room with two metal candelabras on dimmer control switch, curtains fitted to wooden pole, and laminate wood flooring. Smoke detector.
- Fitted Kitchen
- 2.77m x 2.49m (9’1” x 8’2”) approx
- On semi open-plan with the lounge and fitted with a range of oak shaker-style floor and wall cabinets finished with brushed steel handles, contrasting black worktops, and splashback tiling. Stainless steel sink and drainer with mixer tap. Built-in ceramic hob with extractor canopy above, and electric oven/grill below; free standing fridge/freezer, washing machine, and dishwasher. Wall mounted shelf unit. Heat sensor. Laminate wood flooring.
- Double Bedroom 1
- 3.3m x 3.02m (10’10” x 9’11”) approx
- Bright and spacious double bedroom with tall secondary glazed window, and range of free-standing furniture. Carpet.
- Double Bedroom 2
- 3.07m x 2.13m (10’1” x 7’) approx
- Ideal second bedroom with fitted wall shelves. Curtains and co-ordinating pendant. Laminate wood flooring.
- Bathroom
- Fitted with a white 3-piece suite, electric over-bath shower and glass screen. Ceramic wall tiling around the bath and to the sink splashback. Deep airing cupboard with shelf housing the water cylinder. Fitted wall mirror, wooden display shelves, and shaver socket. Extractor fan. Vinyl tile effect flooring.
- Outside
- Carpeted communal hall and stairs with security lighting. Locking mailboxes at the entrance.








